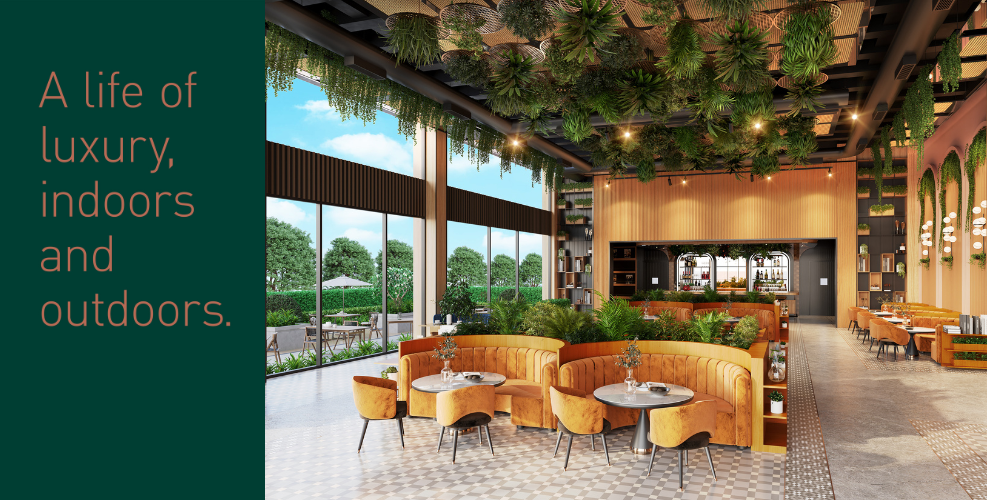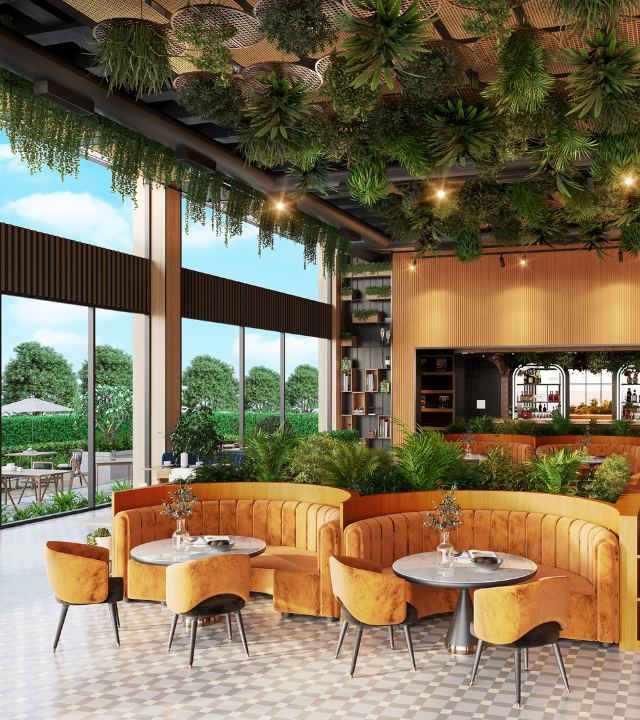PRICES
| Typology | Price |
|---|---|
|
2 BED WITH STUDY |
On Request |
|
3 BED |
On Request |
|
3 BED WITH STUDY |
On Request |
|
4 BED |
On Request |
LOCATION
Poised perfectly at the prestigious enclave of Embassy Manyata Business Park, Lodha Mirabelle presents an ecosystem, where every aspect of modern living converges effortlessly.
- Centrally located with good connectivity to Central Business District, Airport (25 Km|35 min) & Railway Station (10 Km|20 min)
- Commercial & Social hubs (~5 KM Radius):
- Shopping Malls - Elements mall, Mall of Asia
- Employment Hubs - Manyata, Kirloskar ,Bhartiya City
- Hospitals - Manipal (Columbia Asia), Aster CMI etc.
- Major Schools - VIBYOR, Orchids International etc.
AMENITIES
- Development
- Clubhouse
Outdoor Swimming Pool for Adults & Kids
Jogging/ Walking Track
Children’s Play Area
Cricket Pitch: Box Cricket
Tennis
Basketball
Volleyball
Putting Green
Elder’s Corner
Lodha Mirabelle has been registered via Karnataka RERA registration number : PRM/KA/RERA/1251/309/PR/131023/006321 and is available on the website https://rera.karnataka.gov.in under registered projects.
The plans, layouts, specifications, images and other details herein are indicative. The images herein are artistic representations unless specifically represented as being taken on site. The developer/owner reserves the right to change any or all of the plans, layouts, specifications, images and other details herein in the interest of the development or as per approvals received or to be obtained. The printed material does not constitute an offer and/ or contract of any type between the developer/ owner and the recipient. Any sales or lease of any unit in this development shall be solely governed by the terms of the agreement for sale or lease entered into between the parties and no details mentioned in this printed material shall in any way govern such transaction. The dimensions and/ or areas stated in the plans are measured on basis of unfinished surfaces using polyline method and do not reflect the reduction in dimensions on account of the finishes being installed. Further, variance of +/-3% in the unit carpet area and/ or unfinished dimensions is possible due to design and construction variances. Carpet area in all the toilets is inclusive of ledge walls. The plans contained herein are typical unit/ floor plans. Please verify exact plan and orientation of your unit before purchase.


