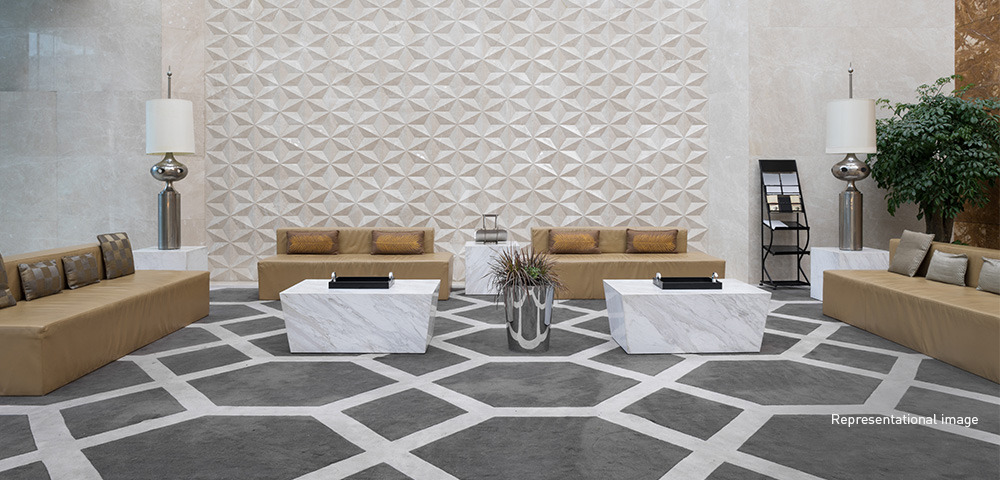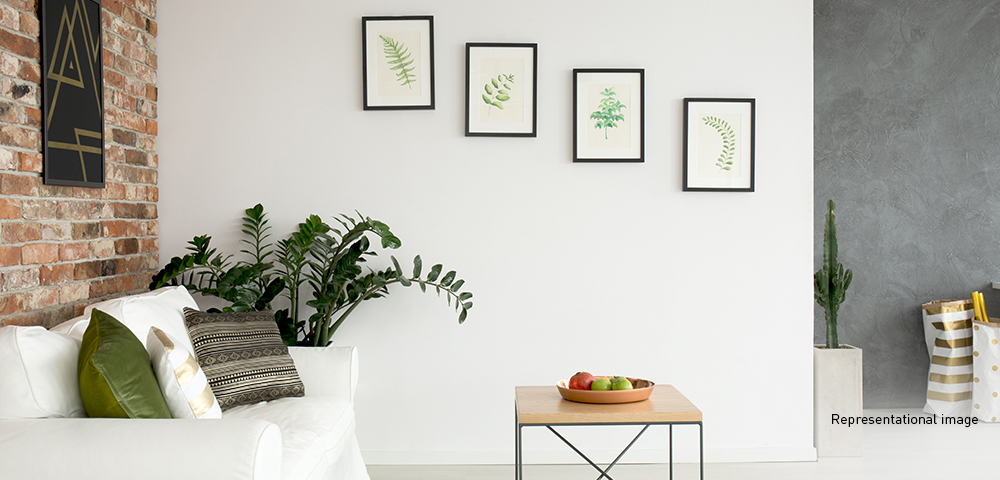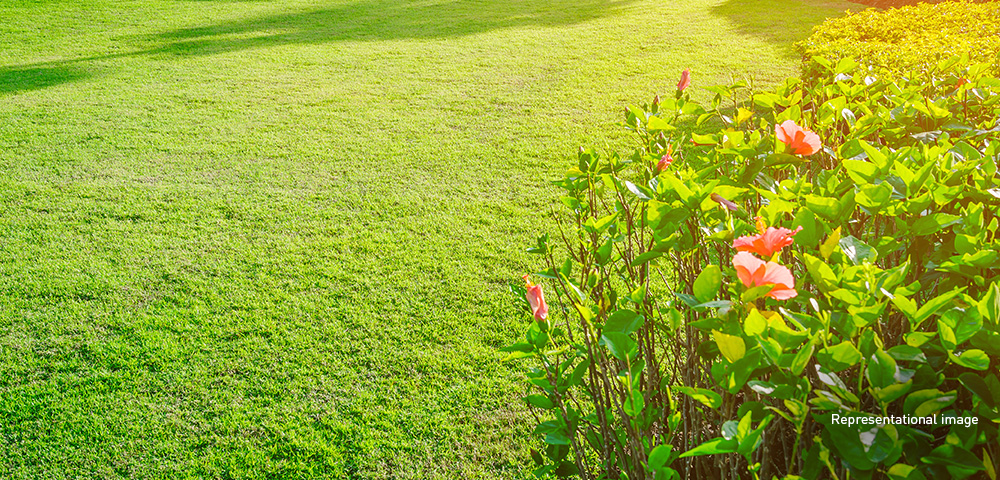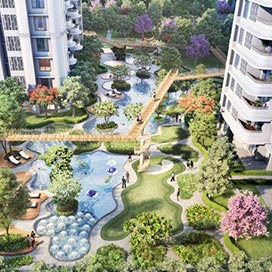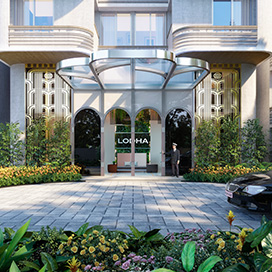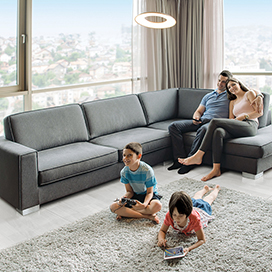Codename Golden Ticket Features and Amenities
- FEATURES
- AMENITIES
Optimal space planning with minimum passage.
Fully Air-conditioned homes with split unit A/C*
Tall windows for maximum light and ventilation
Marbital® flooring** for living, dining, passage and bedrooms.
Kitchen with granite platform, high-end stainless steel sink and vitrified tile flooring.
Designer Toilets finished with CP fittings and sanitary ware from Jaquar/Kohler/Roca** with designer tile dado.
Provision for telephone and TV connectivity^
Provision for Fibre optic (FTTH) and Direct to Home TV (DTH) connectivity providing hi speed internet access^
Designer entrance lobby
2 hi-speed elevators from Kone/Otis/Schindler**
DG power back for common area lighting, elevators and water supply system.
Best-in-class 3-tier security system with:
o Intercom for each residence
o Access controlled entry to entrance lobby
o 24x7 CCTV monitoring of key areas
* excluding kitchen, toilets and any service areas
** or equivalent
^ Monthly services on chargeable basis from provider
Landscape designed by world-renowned Prabhakar Bhagwat Associates, India’s No 1 landscape design firm
Kids play area
Elder’s corner
Picnic area
Yoga lawn
YOU MAY ALSO LIKE


